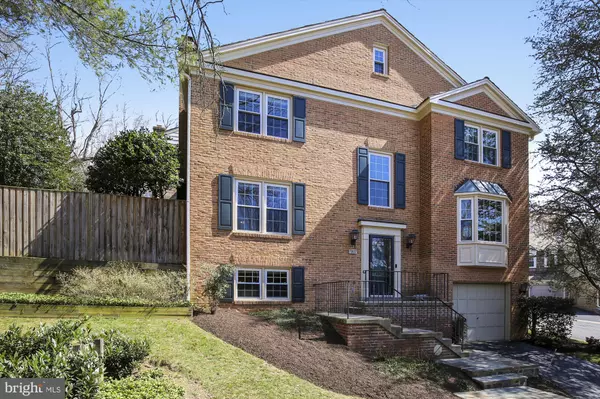For more information regarding the value of a property, please contact us for a free consultation.
7807 TURNING CREEK CT Potomac, MD 20854
Want to know what your home might be worth? Contact us for a FREE valuation!

Our team is ready to help you sell your home for the highest possible price ASAP
Key Details
Sold Price $715,000
Property Type Townhouse
Sub Type Interior Row/Townhouse
Listing Status Sold
Purchase Type For Sale
Square Footage 2,836 sqft
Price per Sqft $252
Subdivision None Available
MLS Listing ID MDMC622374
Sold Date 04/25/19
Style Colonial
Bedrooms 3
Full Baths 3
Half Baths 1
HOA Fees $185/mo
HOA Y/N Y
Abv Grd Liv Area 2,136
Originating Board BRIGHT
Year Built 1985
Annual Tax Amount $7,656
Tax Year 2019
Lot Size 2,958 Sqft
Acres 0.07
Property Description
This is it! Fabulous Potomac end unit townhouse with many updates and a great floor plan. Updated kitchen with granite and newer stainless appliances, all new windows, newer HVAC inside and out. Plenty of "smart" features including Ring Door Bell and Camera system, Schlage keyless entry system, and GE Z-wave smart switches throughout ready to connect to your Alexa or other smart hub. On the beautiful brick exterior, trim is capped with maintenance-free aluminum so no need to paint. There is a great yard off the family room, with a slate patio and beautiful landscaping, all behind a newer wood fence. Easy access to major commuting routes, shopping, restaurants and more. Expected on market March 22nd and Open House Sunday, March 24th. Come see! Won't last!
Location
State MD
County Montgomery
Zoning RESIDENTIAL
Direction North
Rooms
Other Rooms Living Room, Dining Room, Kitchen, Game Room, Family Room, Foyer, Laundry, Office, Half Bath
Basement Full
Interior
Interior Features Built-Ins, Carpet, Ceiling Fan(s), Chair Railings, Combination Dining/Living, Crown Moldings, Family Room Off Kitchen, Primary Bath(s), Upgraded Countertops, Walk-in Closet(s), Window Treatments, Wood Floors
Hot Water Electric
Heating Forced Air
Cooling Central A/C
Flooring Hardwood, Carpet, Ceramic Tile
Fireplaces Number 2
Fireplaces Type Fireplace - Glass Doors, Wood
Fireplace Y
Heat Source Electric
Laundry Lower Floor
Exterior
Parking Features Garage - Front Entry, Inside Access
Garage Spaces 1.0
Fence Wood
Utilities Available Fiber Optics Available, Phone, DSL Available, Cable TV Available, Sewer Available, Water Available
Water Access N
Roof Type Shake
Accessibility None
Attached Garage 1
Total Parking Spaces 1
Garage Y
Building
Story 3+
Sewer Public Sewer
Water Public
Architectural Style Colonial
Level or Stories 3+
Additional Building Above Grade, Below Grade
New Construction N
Schools
Elementary Schools Bells Mill
Middle Schools Cabin John
High Schools Winston Churchill
School District Montgomery County Public Schools
Others
HOA Fee Include Trash,Common Area Maintenance,Snow Removal,Lawn Care Side,Lawn Care Front
Senior Community No
Tax ID 161002341460
Ownership Fee Simple
SqFt Source Assessor
Security Features Exterior Cameras,Security System,Smoke Detector
Horse Property N
Special Listing Condition Standard
Read Less

Bought with Rumiana S Chuknyiska • RE/MAX Premiere Selections



